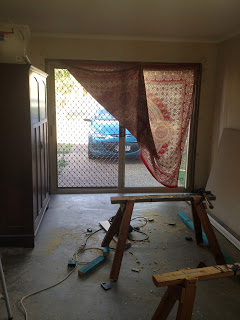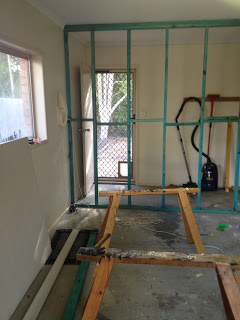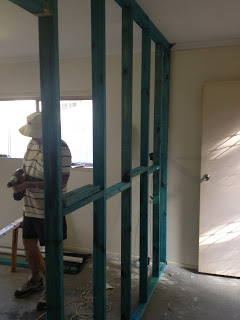It’s not quite Grand Designs. The budget and scale of the project are minute. I’m not turning an abandoned chicken shed into a three storey, eco-friendly family home made of straw bales. I’m just turning my unused garage which usually stands empty except for a few cleaning bits and pieces, an old silky oak wardrobe and the cat food into a room. That’s right – a whole new room in which I will put the piano, a decent sized table for sewing, teaching theory and other bits and pieces and perhaps a couch of some kind. There will hopefully be enough in the budget for an air conditioner. There will be floor covering and new paint. I may have a feature wall. Last week the first step in “the build” occurred when the cruddy roller door was replaced by a shiny new sliding door with a security screen. Yesterday, my project manager (my father) started on the inside. The plan is an internal wall that cuts the garage in two unequal sizes – one that will give me access to the back door, with enough spaces to keep all the brooms, vacuum cleaner, cat food, litter box etc and then the big room which will be the proper room. Here’s how it was looking by the afternoon.
Looking out the front.
Looking towards the back. See the wall frame. It should have the sheeting on it by today. Sheeting? Is that what it’s called? I don’t really know.
The project manager.
All in all it’s very exciting. It means that there will be more than one room in my tiny house to do things in!
2 Comments »


You mean more rooms to clean. Does Bob the builder charge much. I could use a good man for odd jobs.
What are going to do in these rooms?
I’m going to move my piano in there mainly. Bob the builder doesn’t charge…I just make him the occasional cup of tea. I don’t know if he’s after more jobs though…might affect his retirement plans!